Maximize Small Bathroom Space with Clever Shower Designs
Designing a small bathroom shower requires careful consideration of space efficiency and functionality. With limited square footage, selecting the right layout can maximize comfort and usability. Popular configurations include corner showers, walk-in designs, and compact stall layouts, each offering unique advantages for small spaces.
Corner showers utilize two walls, freeing up floor space in small bathrooms. They often feature sliding or pivot doors, providing ease of access while maintaining a compact footprint.
Walk-in showers create an open feel by eliminating doors and enclosures, making small bathrooms appear larger. They often incorporate frameless glass for a sleek look.
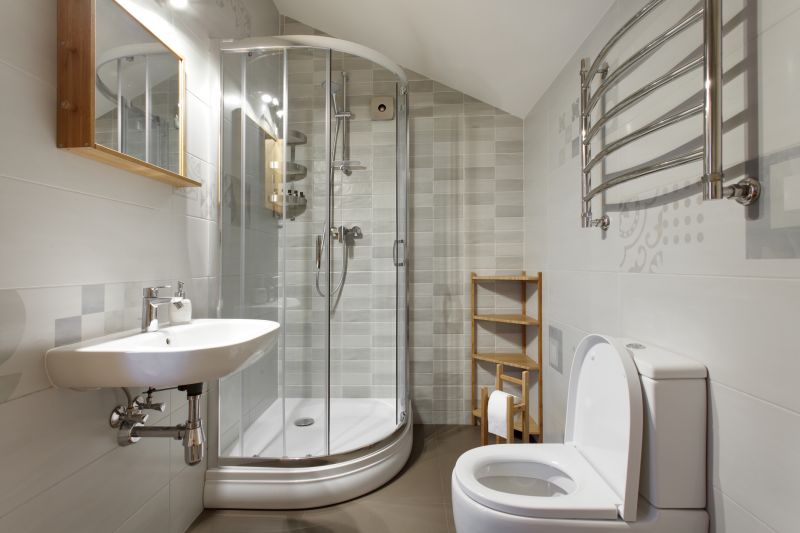
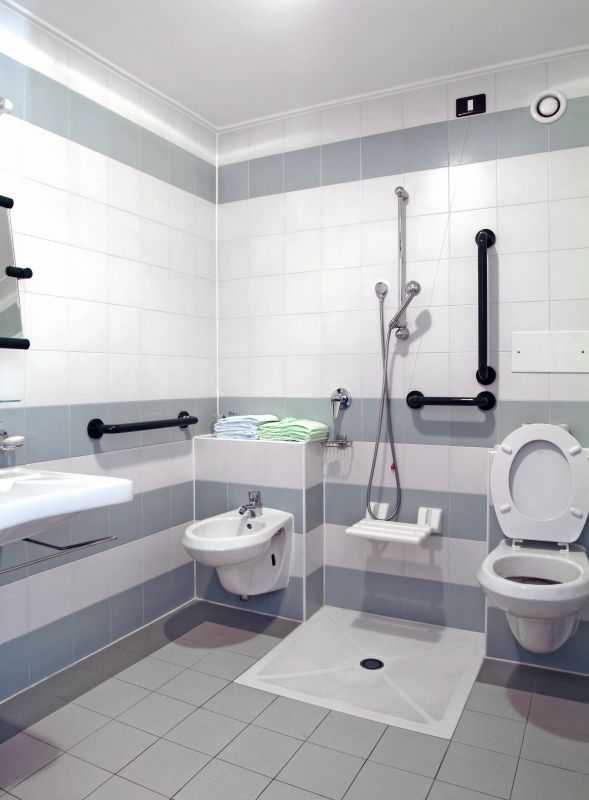
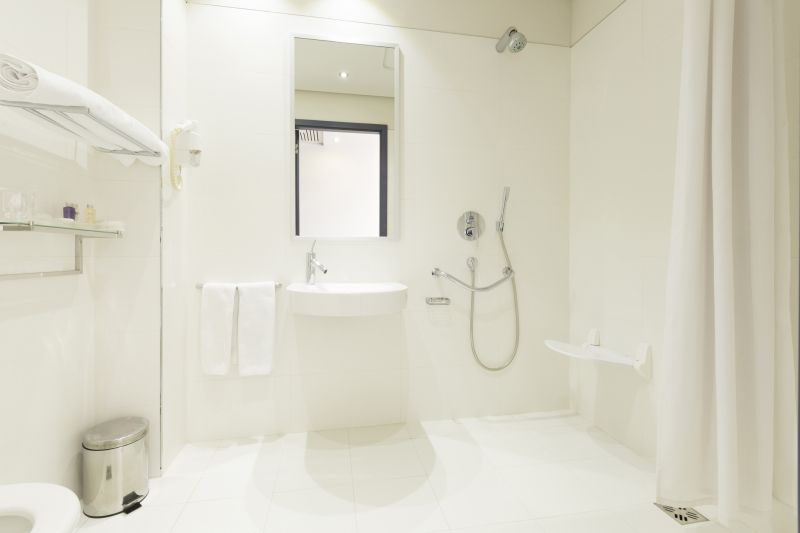
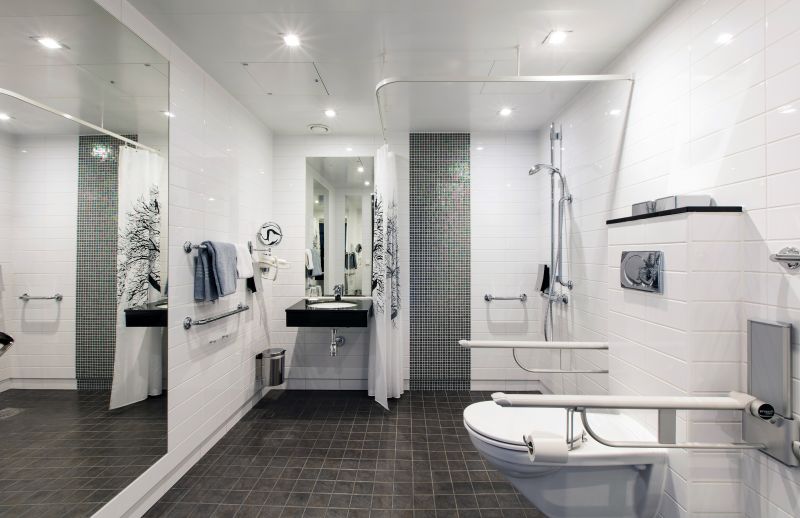
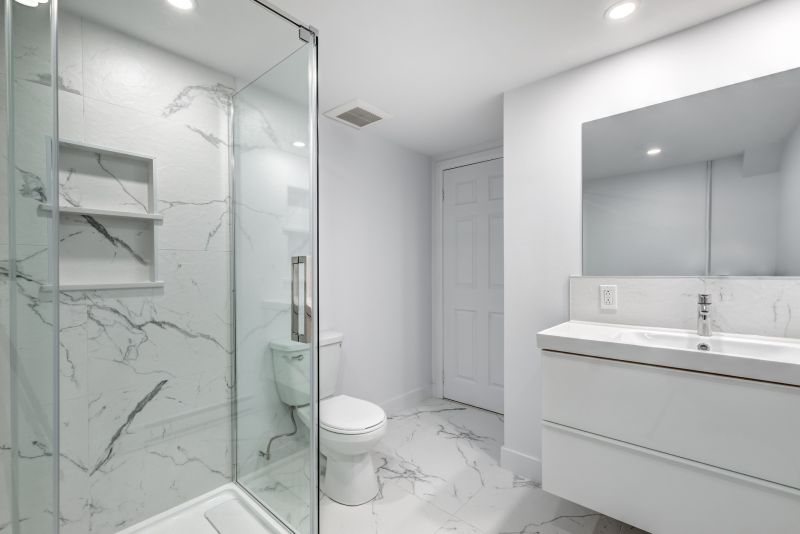
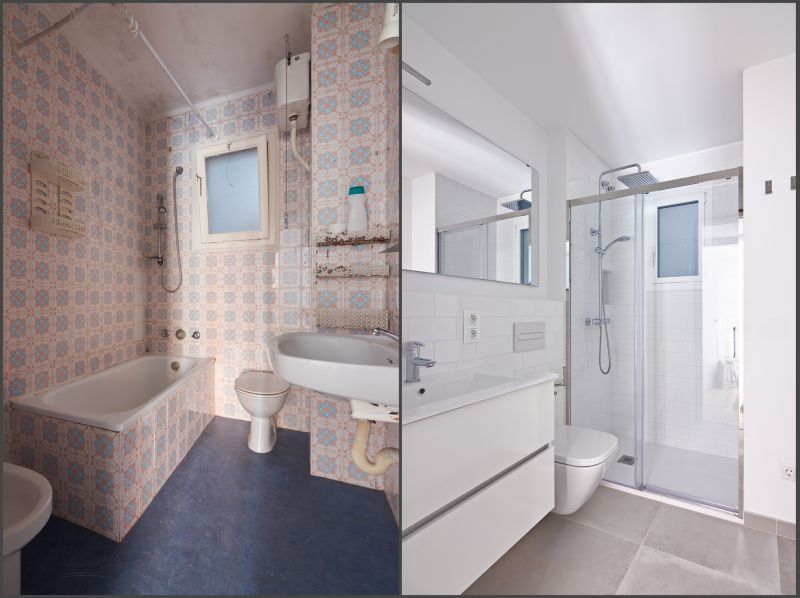
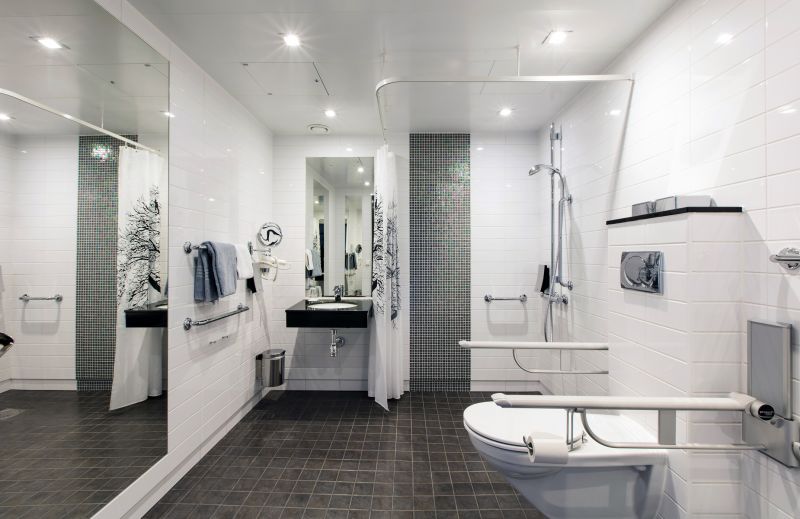
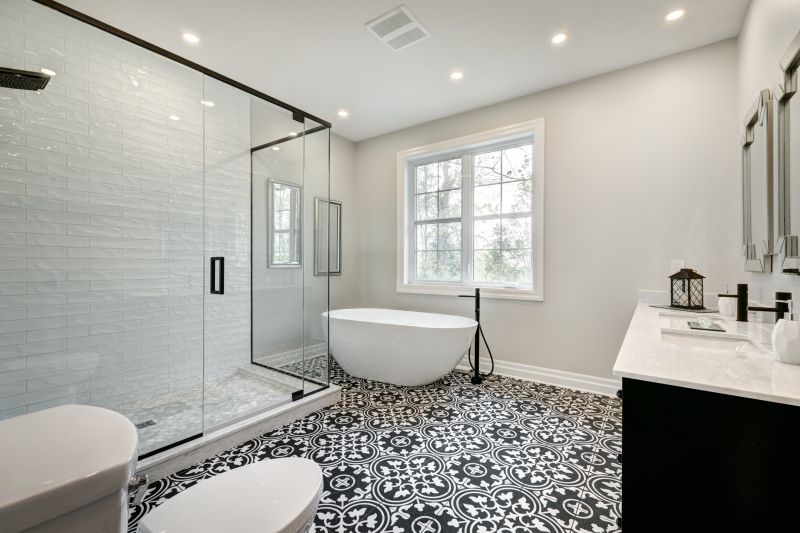
In small bathroom designs, glass partitions are often preferred for their ability to create a sense of openness. Clear glass panels allow light to flow freely, making the space feel larger and more inviting. Additionally, choosing fixtures and accessories in light colors and minimalist styles can further enhance the perception of space.
| Layout Type | Best Features |
|---|---|
| Corner Shower | Space-efficient, easy to install, fits well in tight corners |
| Walk-In Shower | Open design, enhances spaciousness, minimal framing |
| Tub-Shower Combo | Versatile, combines bathing and showering in small areas |
| Sliding Door Shower | Prevents door swing space, ideal for narrow bathrooms |
| Neo-Angle Shower | Maximizes corner space with angled design |
| Curbless Shower | Accessible, seamless transition, modern appearance |
| Shower Niche | Provides storage without taking extra space |
| Compact Enclosure | Minimal framing, reduces visual clutter |
Effective small bathroom shower layouts often incorporate built-in niches and shelves to optimize storage without encroaching on the limited floor space. Selecting lightweight, frameless glass enclosures can also contribute to a more open and airy atmosphere. The choice of fixtures, such as rainfall showerheads or wall-mounted controls, can add a touch of luxury while maintaining practicality.
Lighting plays a crucial role in small bathroom shower areas. Incorporating recessed lighting or LED fixtures can brighten the space and highlight design features. Proper ventilation is essential to prevent moisture buildup and maintain a comfortable environment. Ventilation fans or windows should be strategically placed to ensure effective airflow.

